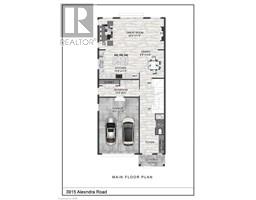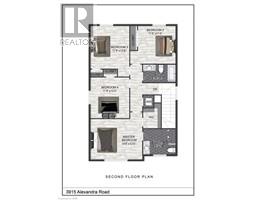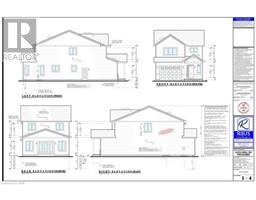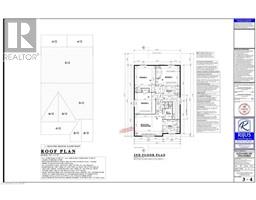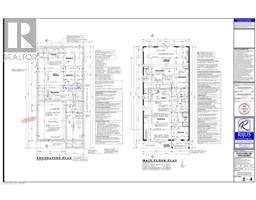| Bathrooms3 | Bedrooms4 |
| Property TypeSingle Family | Building Area2051 |
|
Beautiful new construction 2 story to be built in desirable Crystal Beach with Tarion Warranty. Minutes from Lake Erie with multiple pristine beaches to enjoy! 10min from QEW and Peace Bridge. Still a chance to pick all your exterior and interior finishes. High end finishes throughout is a standard for this build group, you wont be disappointed! Crystal Beach has become an exciting place to retire, live and enjoy. The famous sandy beaches creates enjoyable summer entertainment. The town of Ridgeway is a short drive and is known for its small town charm with its many boutique shops, outdoor market and many restaurants. (id:19440) |
| Amenities NearbyBeach, Golf Nearby, Park, Schools, Shopping | Community FeaturesQuiet Area, School Bus |
| EquipmentNone | FeaturesPark/reserve, Conservation/green belt, Golf course/parkland, Beach, Country residential, Sump Pump, Automatic Garage Door Opener |
| OwnershipFreehold | Parking Spaces4 |
| Rental EquipmentNone | TransactionFor sale |
| Zoning DescriptionR2 |
| Bedrooms Main level4 | Bedrooms Lower level0 |
| AppliancesDishwasher, Dryer, Refrigerator, Stove, Washer, Gas stove(s), Hood Fan | Architectural Style2 Level |
| Basement DevelopmentUnfinished | BasementFull (Unfinished) |
| Construction Style AttachmentDetached | CoolingCentral air conditioning |
| Exterior FinishBrick, Concrete, Stone, Stucco, Vinyl siding | FoundationPoured Concrete |
| Bathrooms (Half)1 | Bathrooms (Total)3 |
| HeatingForced air | Size Interior2051.0000 |
| Storeys Total2 | TypeHouse |
| Utility WaterMunicipal water |
| Size Frontage35 ft | AmenitiesBeach, Golf Nearby, Park, Schools, Shopping |
| SewerMunicipal sewage system | Size Depth140 ft |
| Level | Type | Dimensions |
|---|---|---|
| Second level | 4pc Bathroom | 9'6'' x 5'2'' |
| Second level | Bedroom | 11'0'' x 11'0'' |
| Second level | Bedroom | 12'2'' x 11'8'' |
| Second level | Bedroom | 11'8'' x 12'0'' |
| Second level | Primary Bedroom | 15'6'' x 12'0'' |
| Second level | Full bathroom | 9'6'' x 7'6'' |
| Main level | Kitchen/Dining room | 25'4'' x 10'6'' |
| Main level | 2pc Bathroom | 7'8'' x 3'2'' |
| Main level | Great room | 25'4'' x 11'11'' |
Listing Office: REVEL Realty Inc., Brokerage
Data Provided by Niagara Association of REALTORS®
Last Modified :27/09/2022 04:51:27 PM
 MLS®, REALTOR®, and the associated logos are trademarks of The Canadian Real Estate Association
MLS®, REALTOR®, and the associated logos are trademarks of The Canadian Real Estate Association

Powered by SoldPress.


